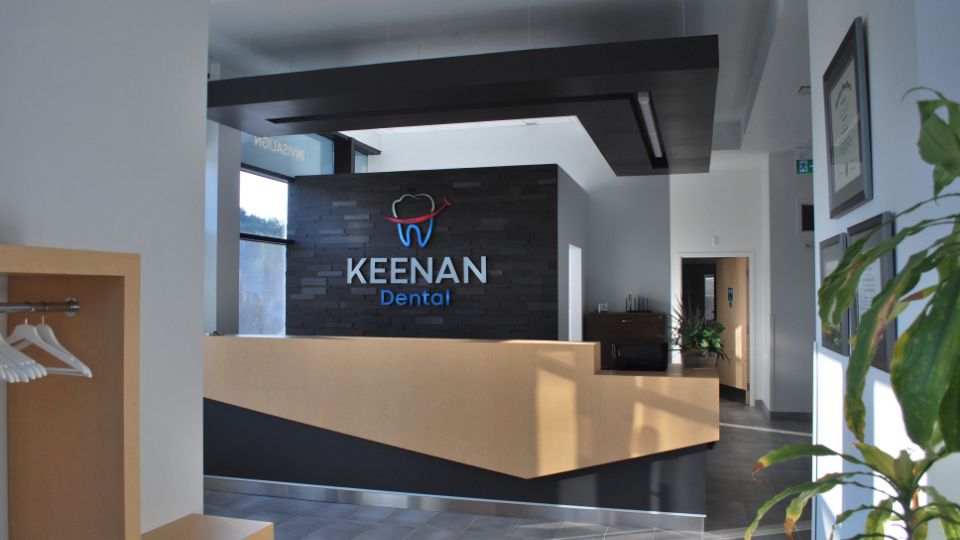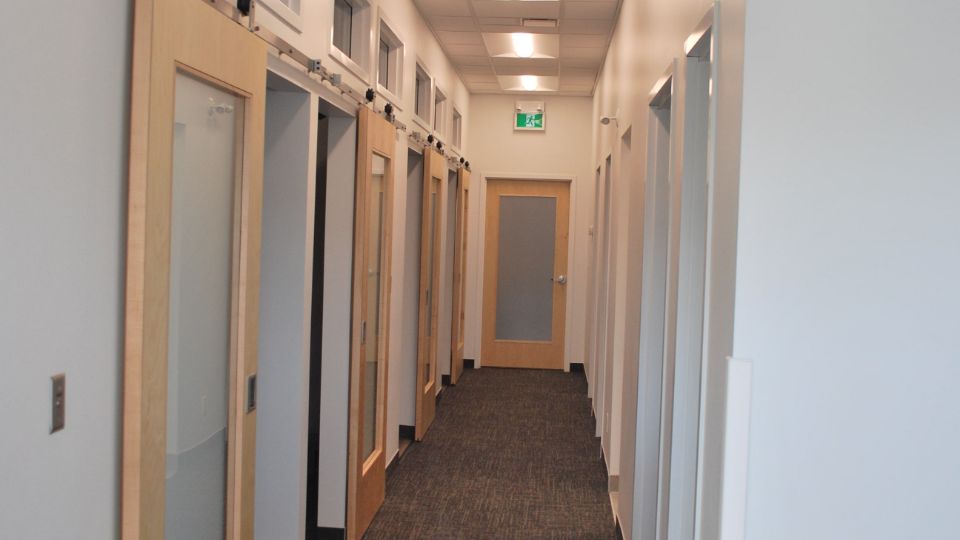
Dr. Keenan
Dental Office
2018
3009 Square Feet (279.55 Sq.M)
A New Dental office with a modern look. This custom designed office was optimized for efficiency, productivity and beauty.


This project included full scope services including millwork design, material selection and colours. A mixture of dark and natural wood finishes gives this office a unique, calming and elegant space for patients.
A new dental office in a newly constructed stripmall in the South-End of Sudbury. CA helped to coordinate with the Landlord and worked closely with the owners and dental equipment supplier to design a layout that is functional & practical.

158 Elgin Street, Suite 201
Sudbury, ON P3E 3N5
Phone: 1-705-618-1767
Email: info@c-arch.ca
When coming to our office, street parking is offered through HOTSPOT or the municipal lot across from our office. We are the double doors on the left face of the building, a buzzer is available to get our attention when you arrive.
Centreline Architecture doesn’t currently have any openings however if you are an architect, interior designer, technologist, or student, please do get in touch via email with a pdf resume and portfolio so we can keep you in mind for the future.