
City of Greater Sudbury
Site Proposal & Development
2018
90,000 sqft
An ambitious and bold project, Centreline worked with the City of Greater Sudbury staff and the community to analyze and develop a schematic site plan for a new Main Library and Art Gallery, where we acted as local representation for Cumulus Architects.
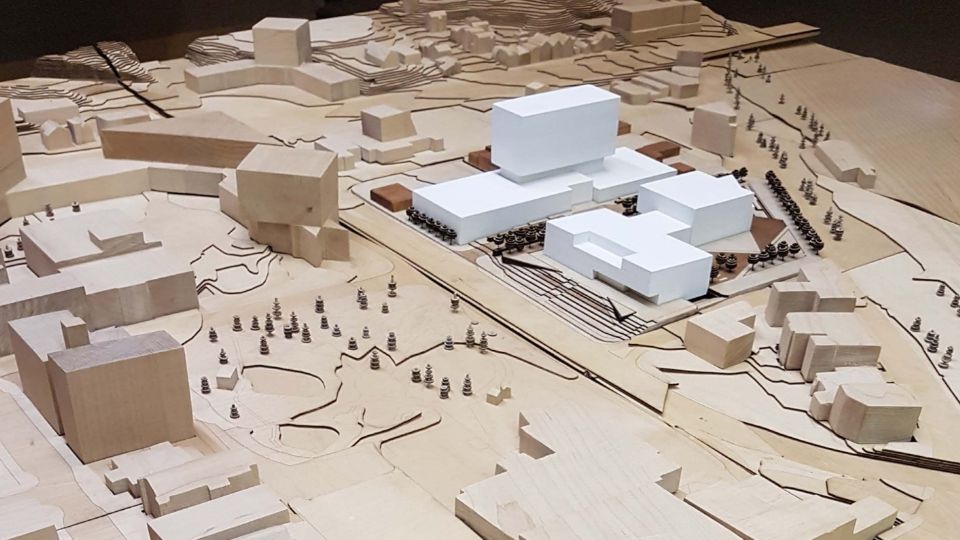
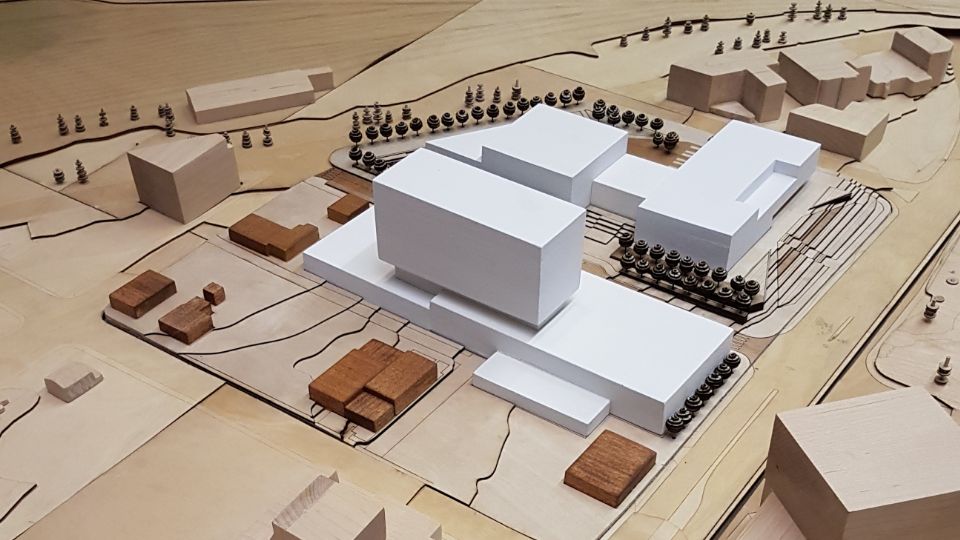
Initially, the first location for the project was on the site of the existing Sudbury Community Arena but after following City staff’s direction, we proposed a new build on the property but worked to integrate what we could into the new proposal (using the existing lower structure of the arena for parking, for example).
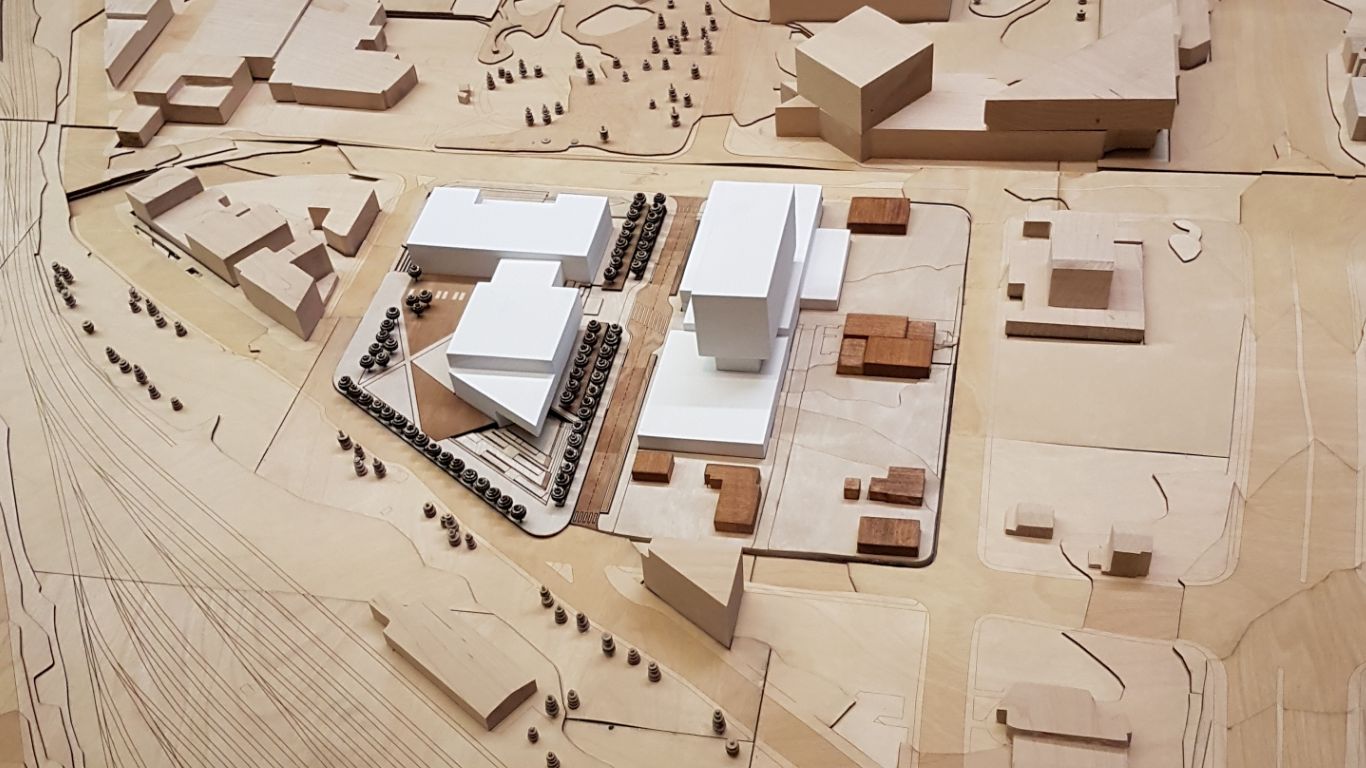
Importance was emphasized not only in the indoor space but the outdoor space as well, to animate the downtown community by adding an outdoor café and extending an existing city laneway through the site to create an ‘arts alley’.
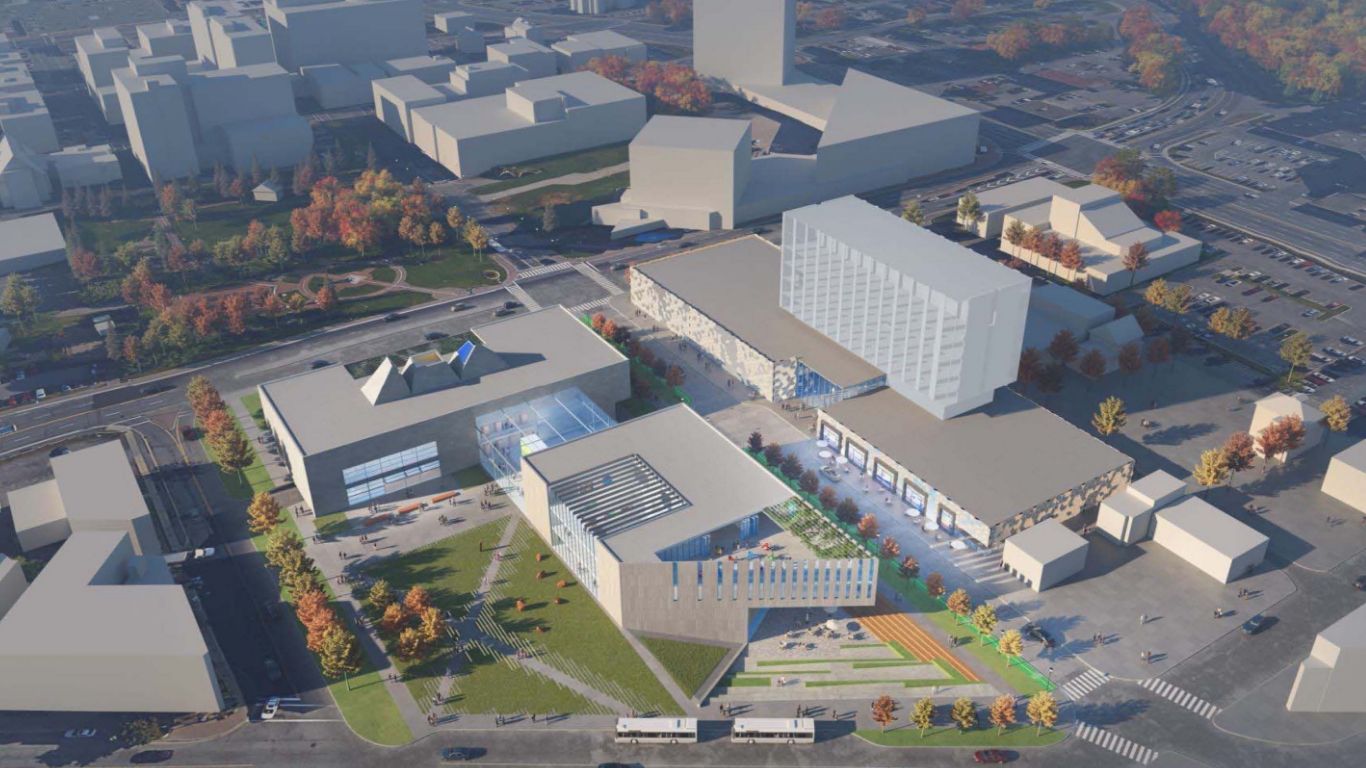
Effectively this would bring much needed store frontage and pedestrian scale presence onto Minto Street. While a challenging site, with multiple ‘fronts’ and access points from Brady, Minto, Elgin, and Grey Street, the focus of the design was to intentionally highlight these by creating ‘architecture in the round’.
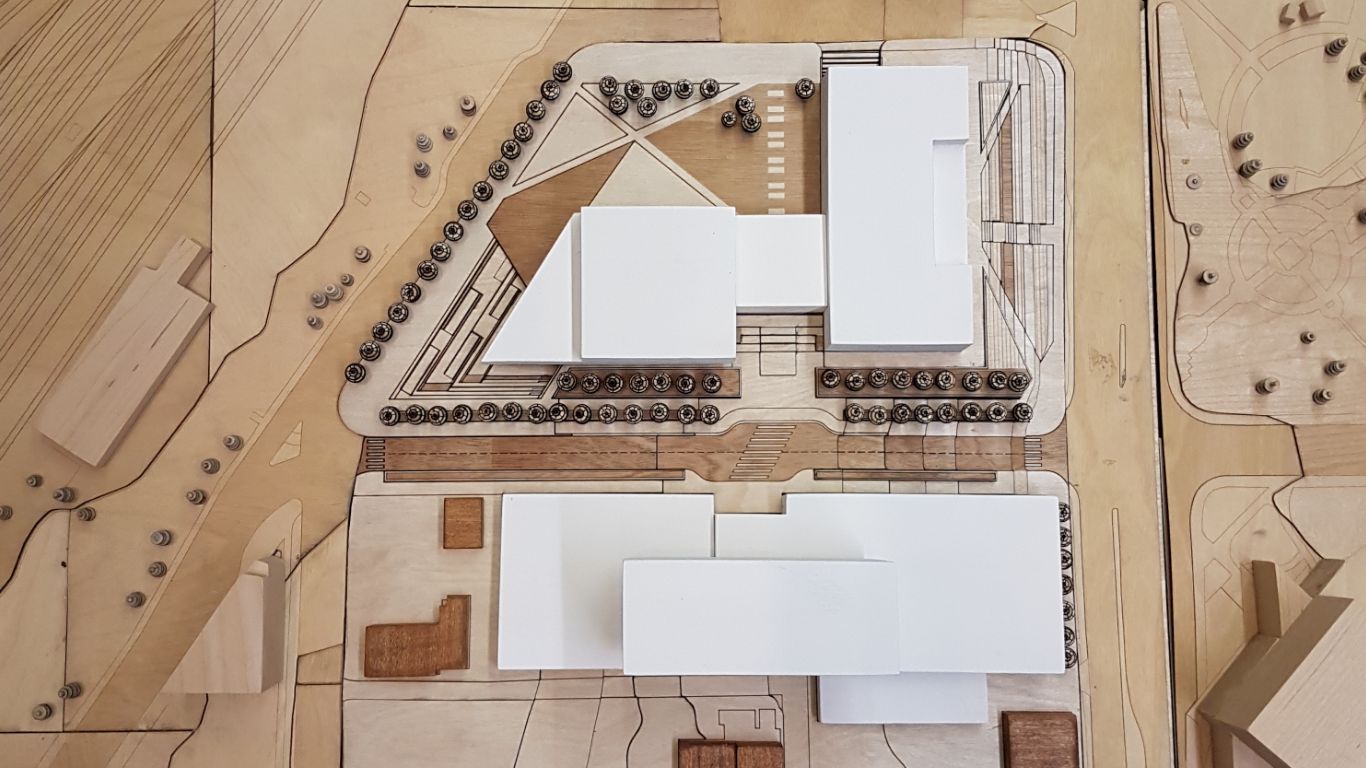
The choice for our modular structural system is Cross-Laminated Timber or CLT, which is an innovative, high quality, natural, and adaptable building material.
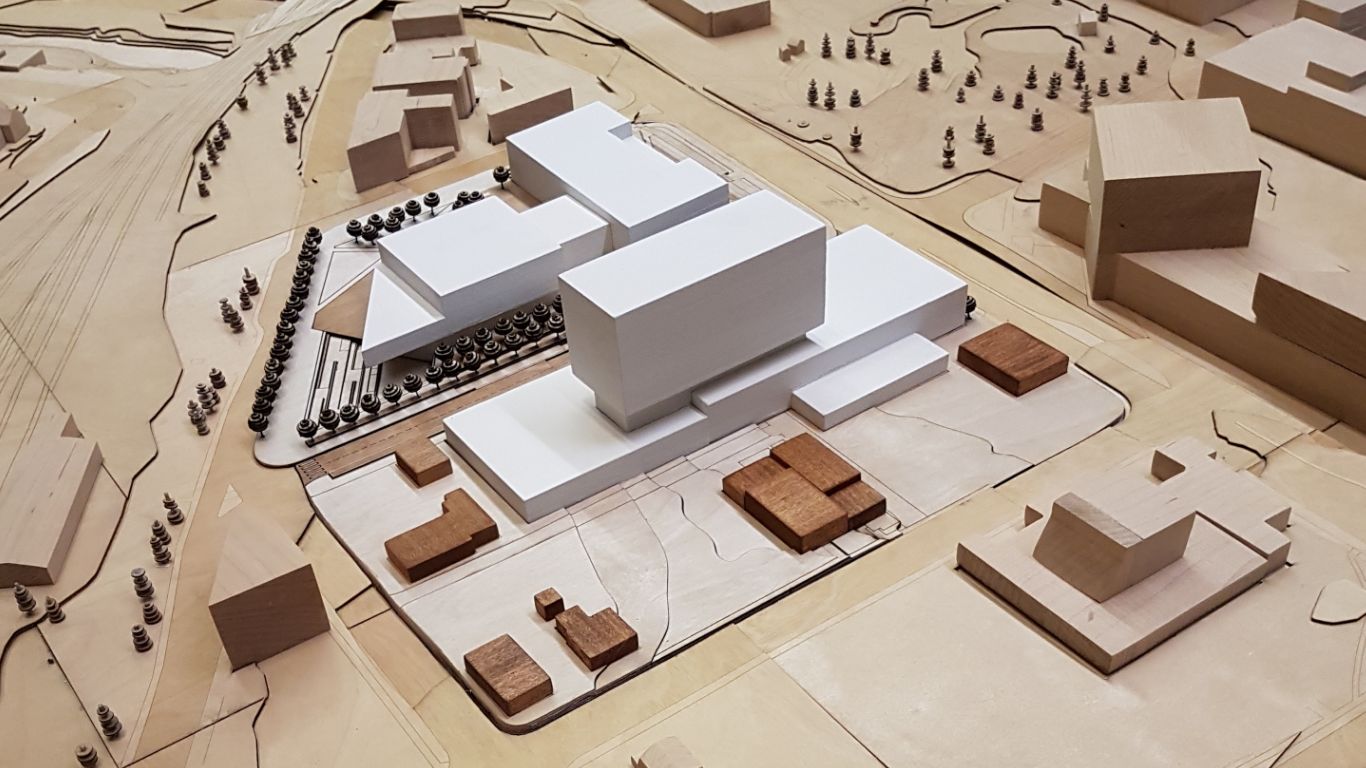
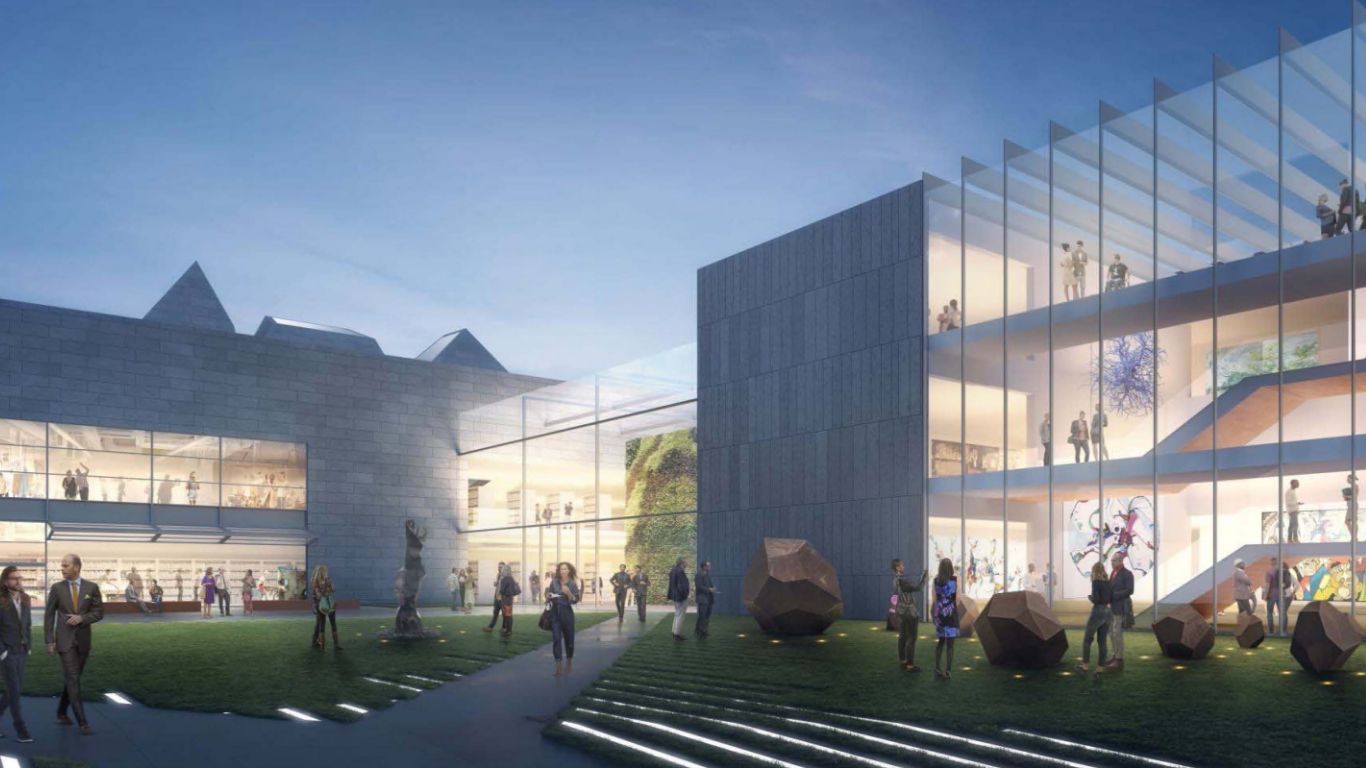

158 Elgin Street, Suite 201
Sudbury, ON P3E 3N5
Phone: 1-705-618-1767
Email: info@c-arch.ca
When coming to our office, street parking is offered through HOTSPOT or the municipal lot across from our office. We are the double doors on the left face of the building, a buzzer is available to get our attention when you arrive.
Centreline Architecture doesn’t currently have any openings however if you are an architect, interior designer, technologist, or student, please do get in touch via email with a pdf resume and portfolio so we can keep you in mind for the future.