
City of Greater Sudbury
38-unit Transitional Housing
2022
26,050 sqft (2,320 sm)
Understanding that this housing will target 15% urban Indigenous peoples and at least 25% women, we acknowledge that every individual’s healing journey is unique.
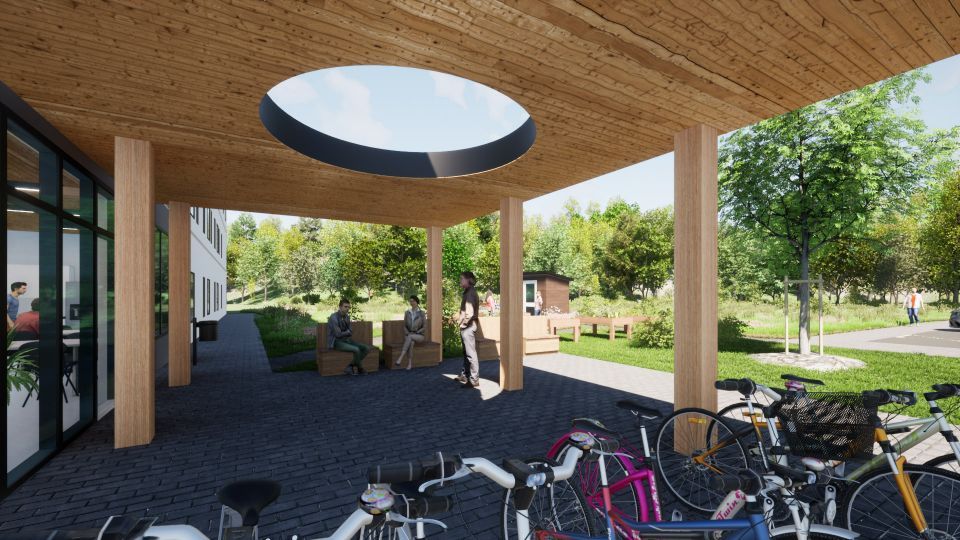
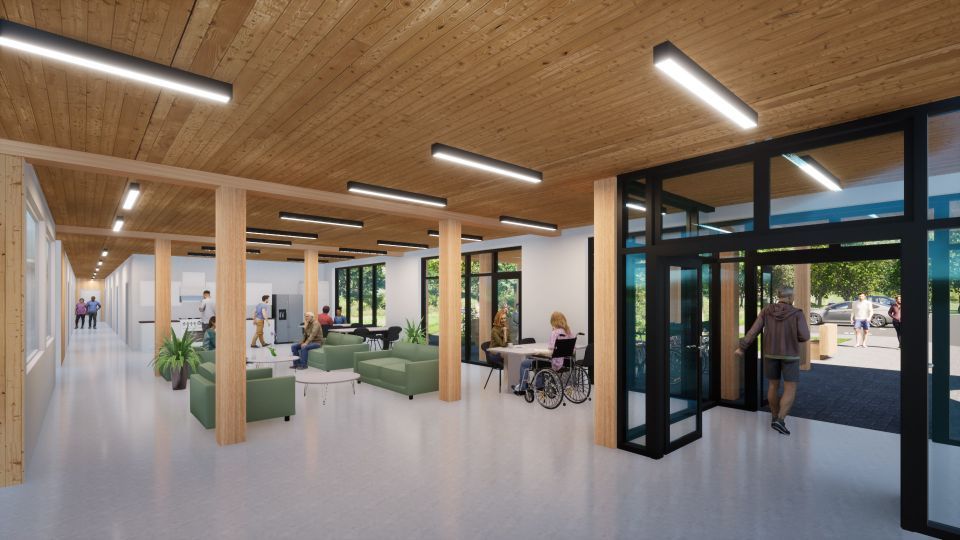
We have carefully designed the full experience of our building from the scale of the site, to the building, to the individual unit, to be beautiful, organized and aesthetically coherent.
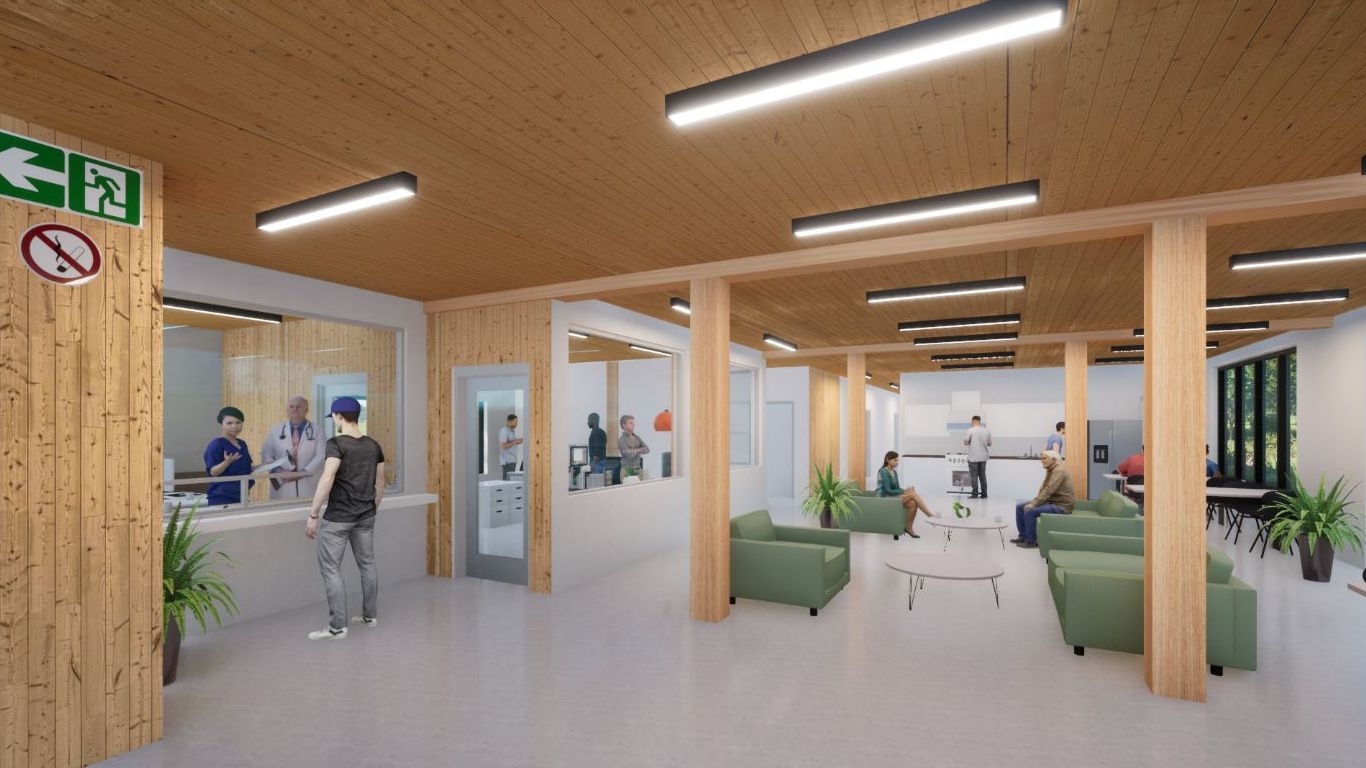
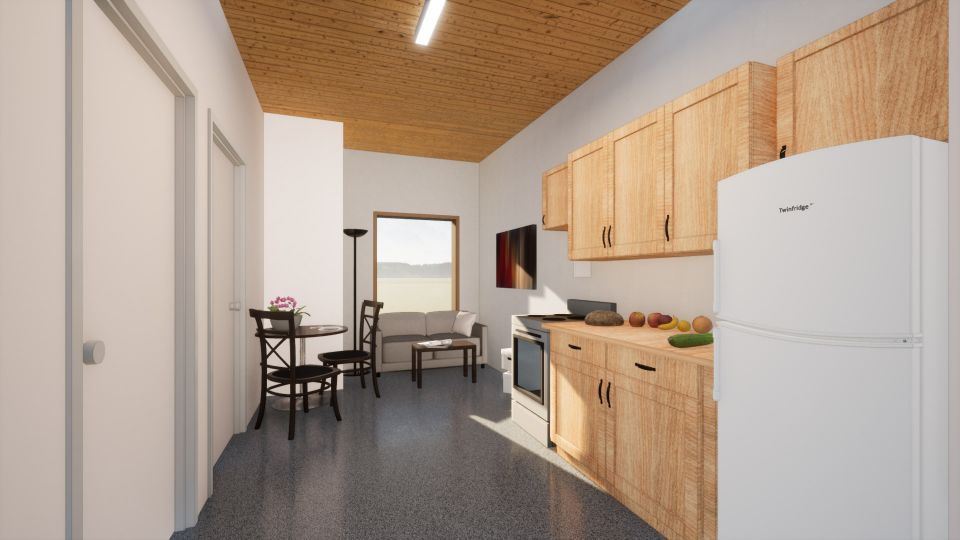
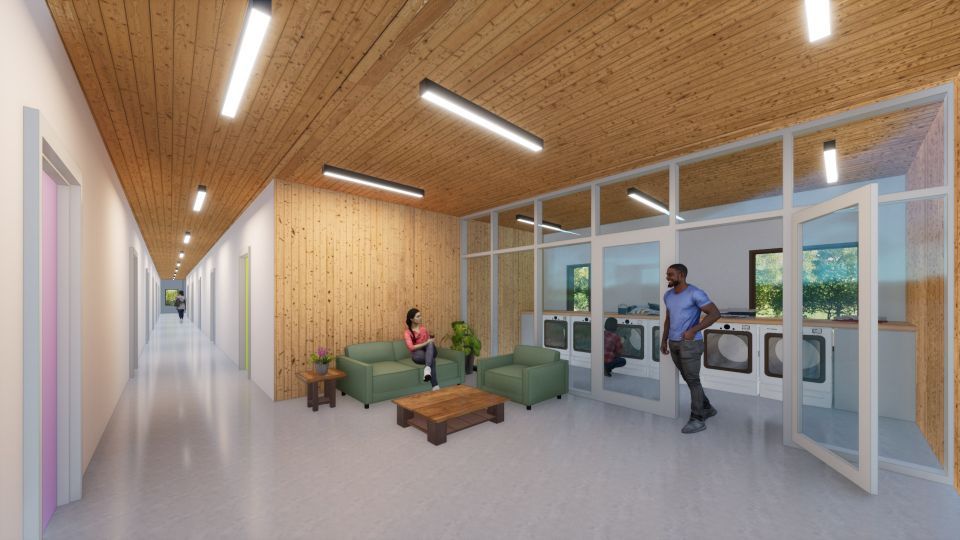
We strove to create a sense of care, pride and dignity for both the residents and staff of the building as well as the surrounding community.
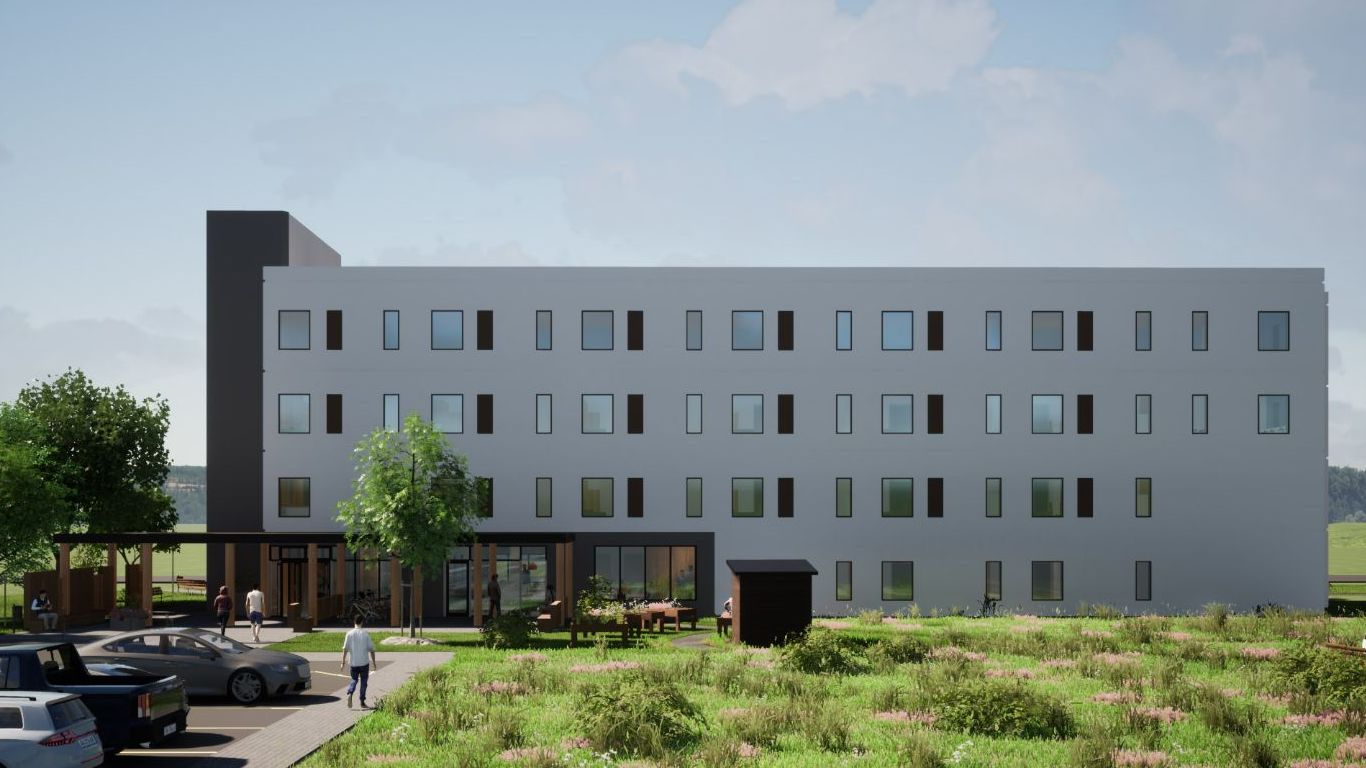
We chose to provide plenty of natural light throughout the building with views of the natural landscaping of the site for its biophilic effect to reduce stress and pain of the building’s occupants.
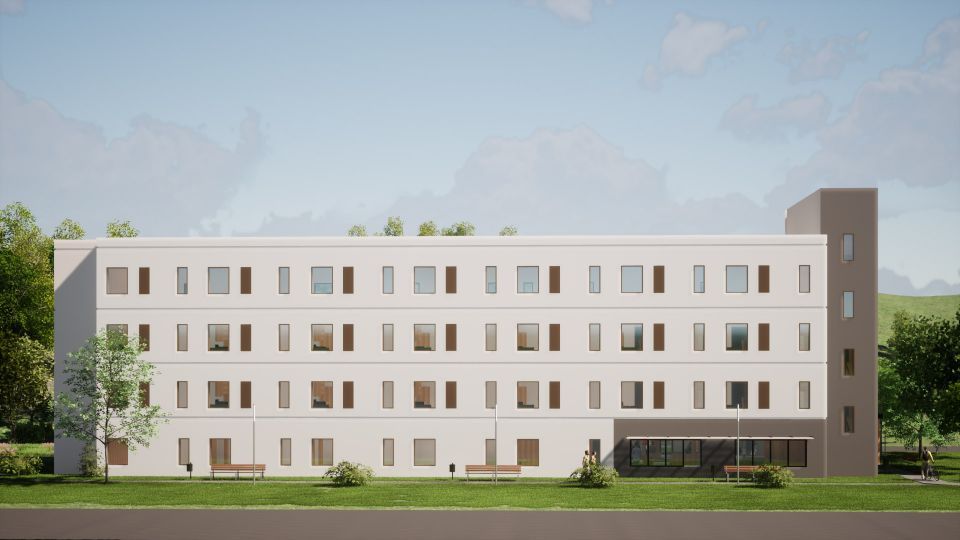
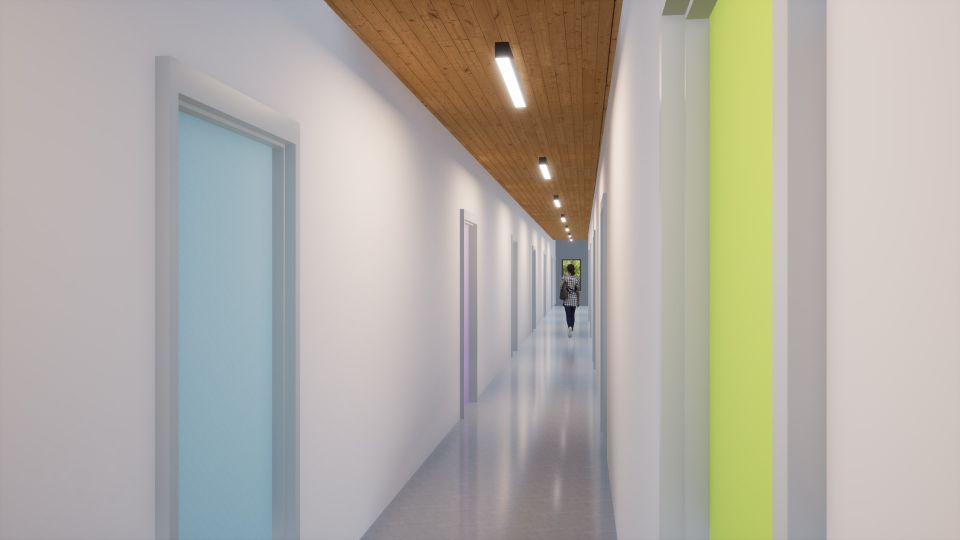
The choice for our modular structural system is Cross-Laminated Timber or CLT, which is an innovative, high quality, natural, and adaptable building material.
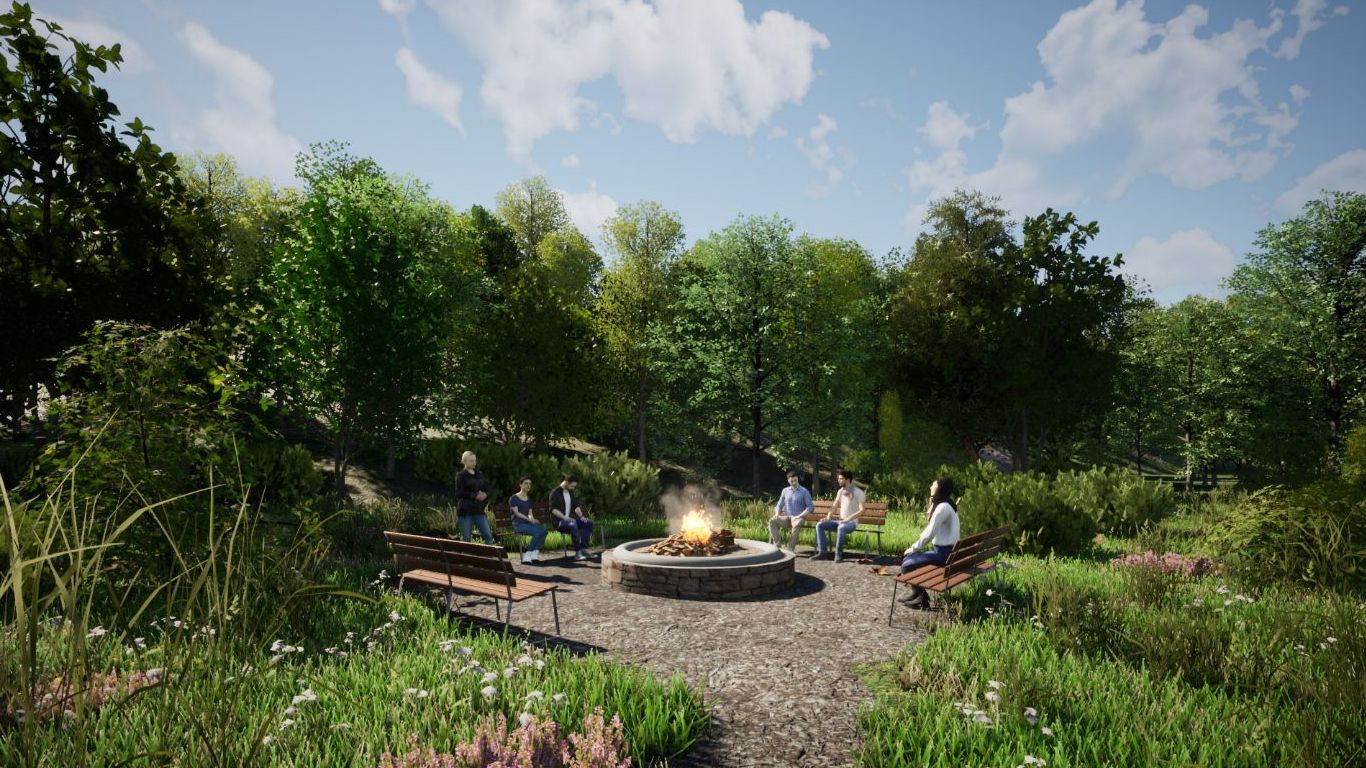
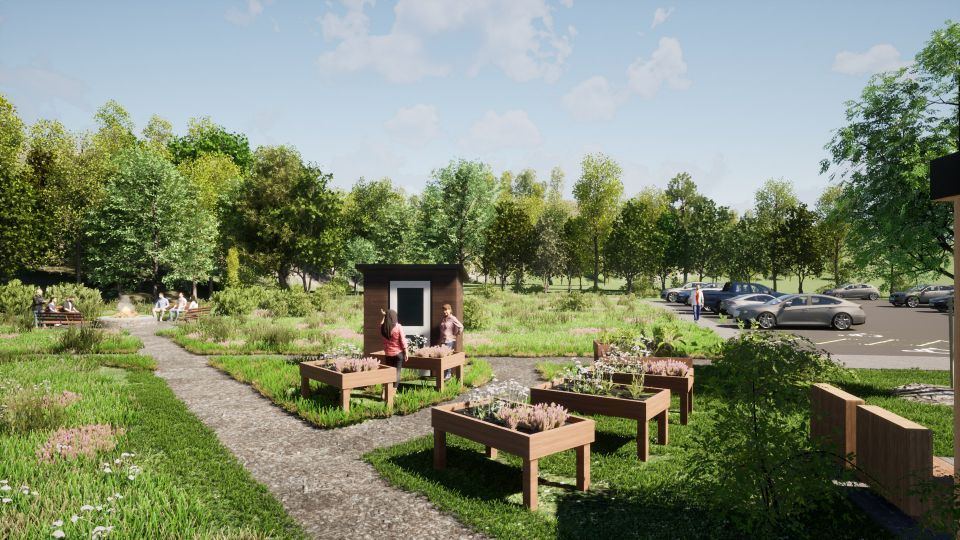
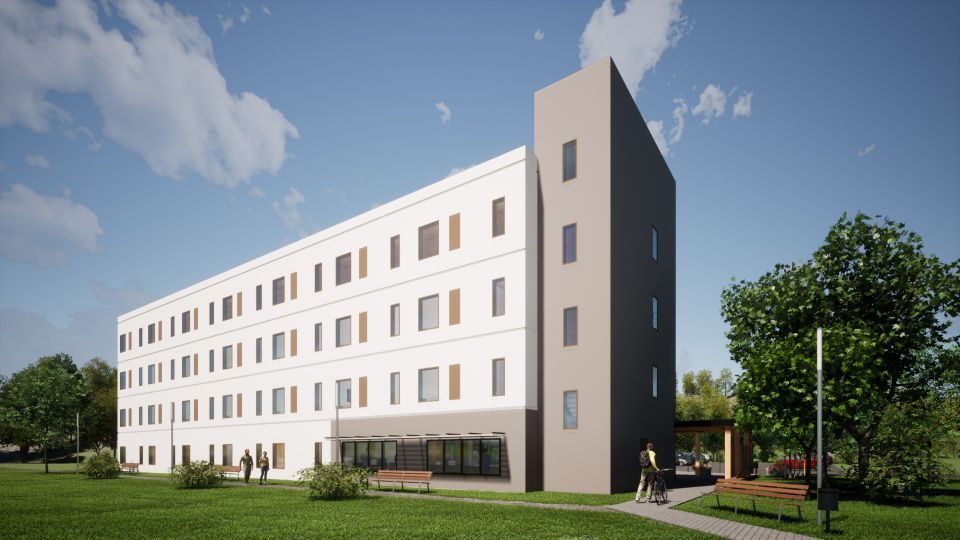
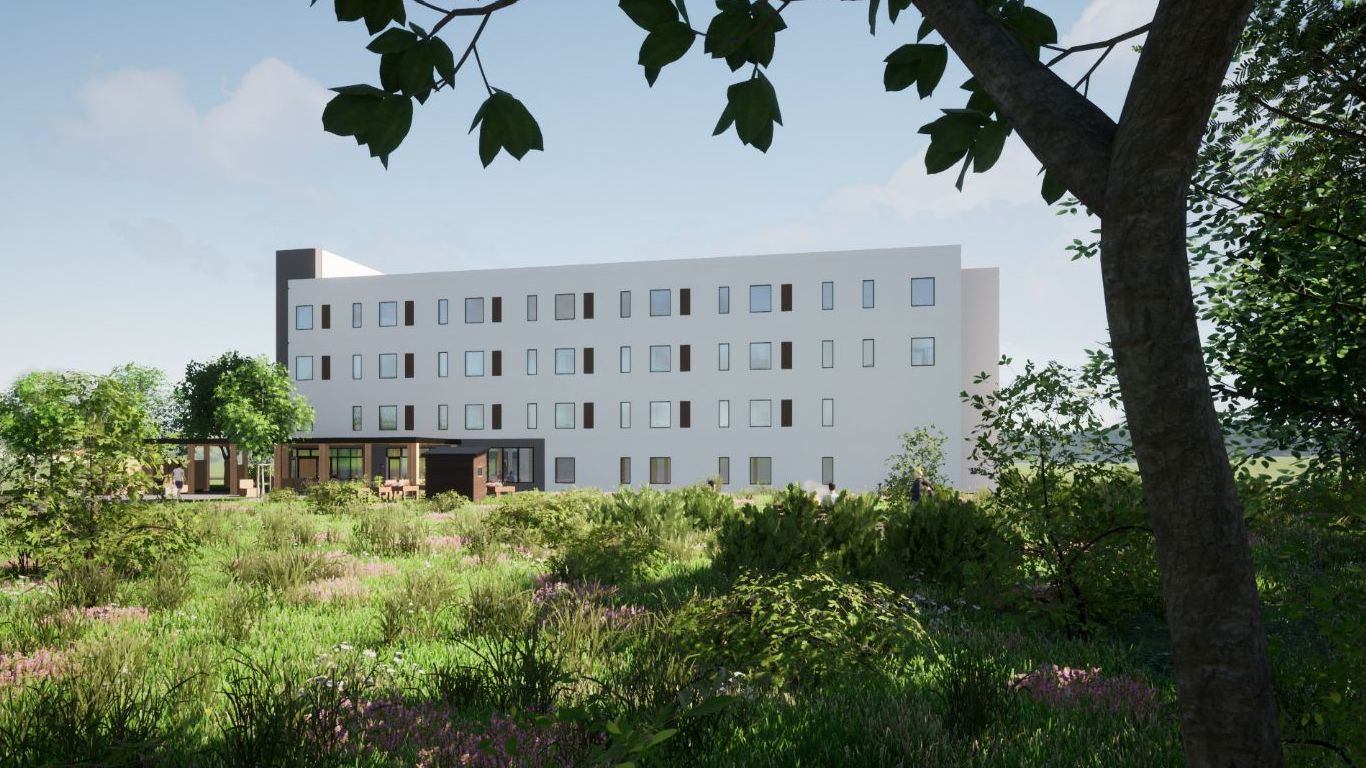

158 Elgin Street, Suite 201
Sudbury, ON P3E 3N5
Phone: 1-705-618-1767
Email: info@c-arch.ca
When coming to our office, street parking is offered through HOTSPOT or the municipal lot across from our office. We are the double doors on the left face of the building, a buzzer is available to get our attention when you arrive.
Centreline Architecture doesn’t currently have any openings however if you are an architect, interior designer, technologist, or student, please do get in touch via email with a pdf resume and portfolio so we can keep you in mind for the future.